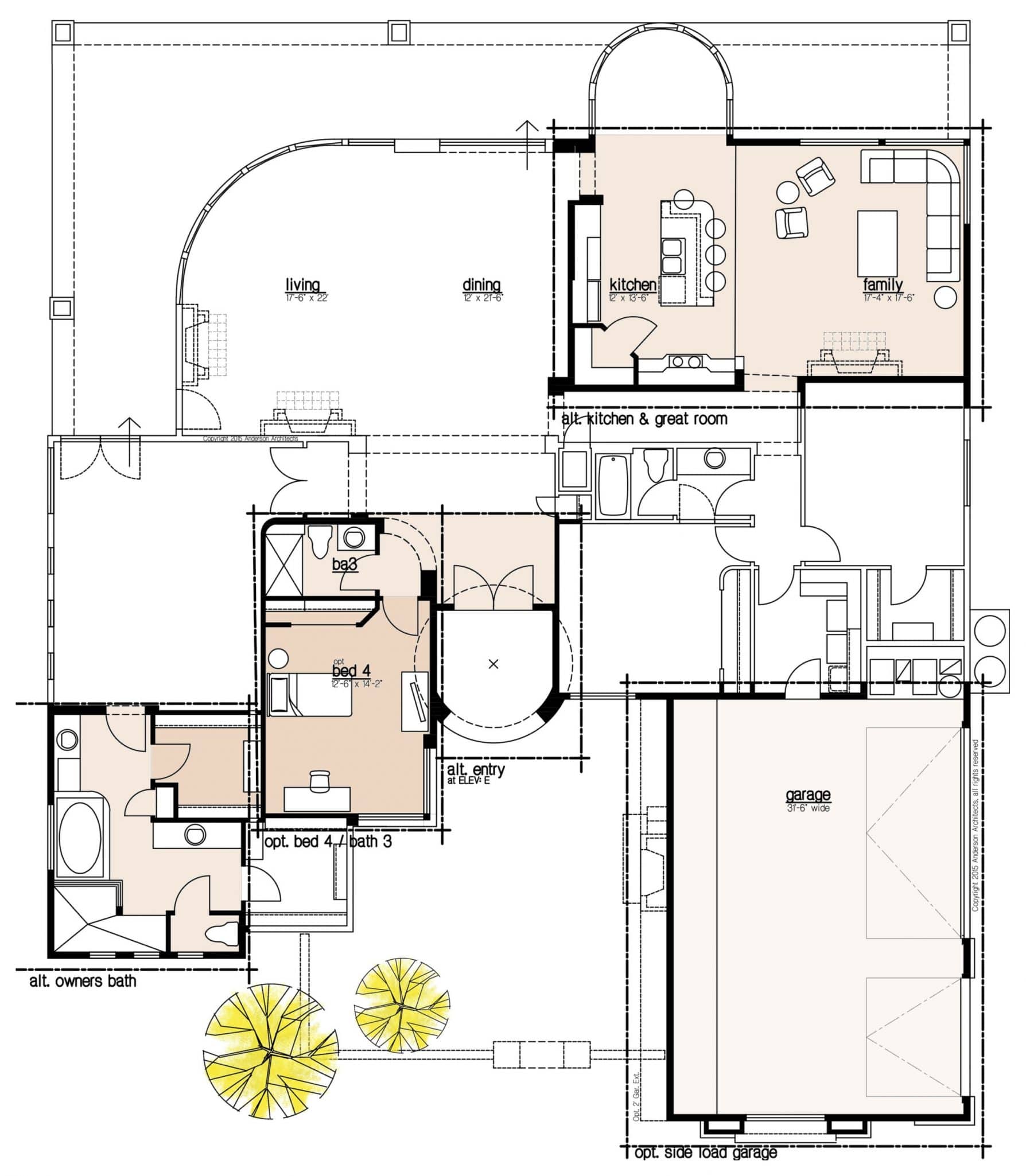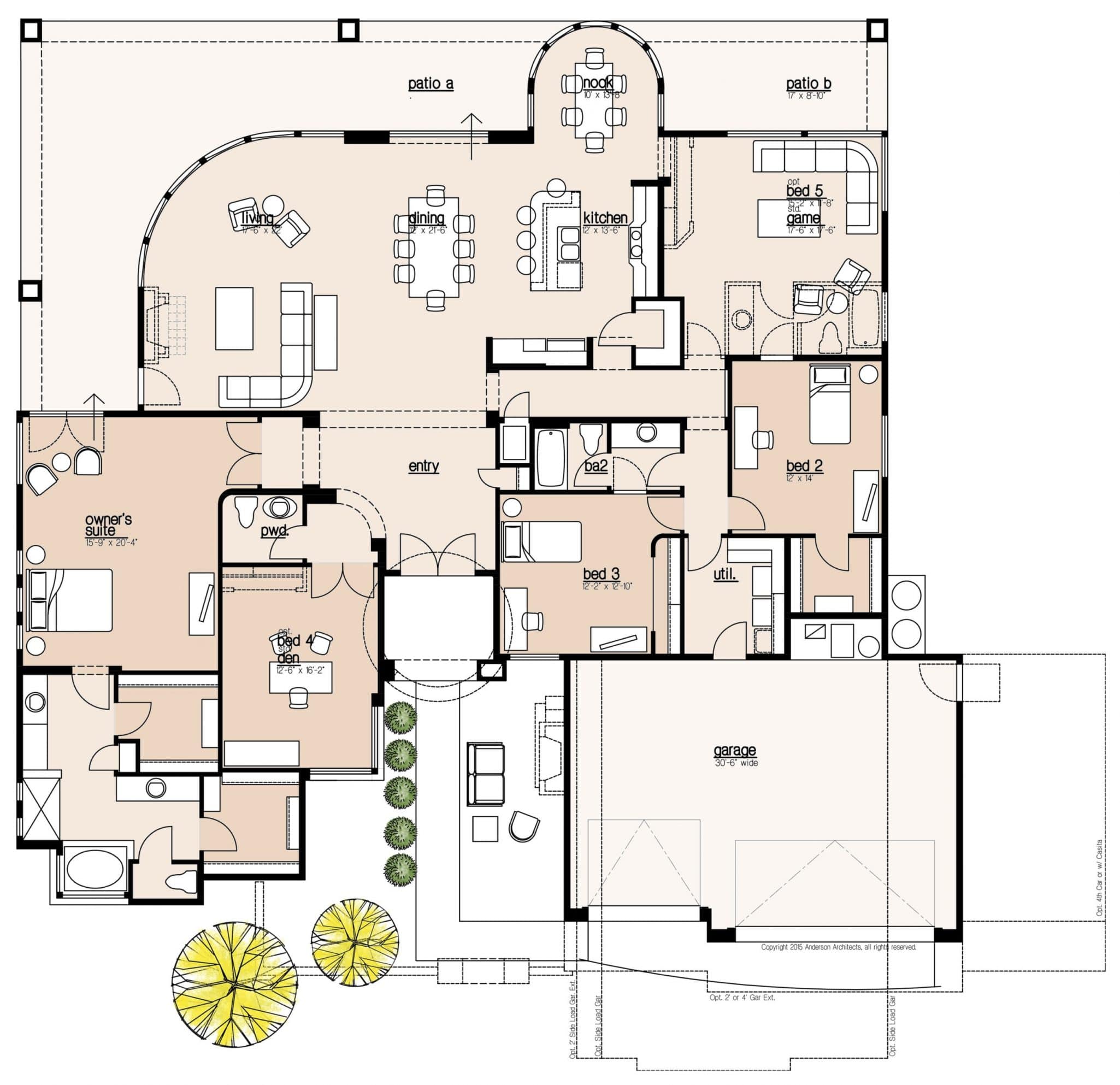ANDRADA RANCH – PHASE II Plan 3194
Single Story, 3+ Bedrooms, 2 ½+ Baths, 3 Car Garage, Entry Foyer, Great Room, Dining Room, Nook, Den, Game Room, Optional 4th Car/Side-Load Garage, Optional Alternate Kitchen & Great Room, Optional 4th Bedroom w/Full Bath ILO Den, Optional 5th Bedroom ILO Game Room, Optional 3rd Bath in Game Room/5th Bedroom, Optional Guest Suite ILO 3rd Bedroom, Optional Casita w/Full Bath 3,194 Square Feet
Base Plan
76’ wide | 72’ deep | 3194 sq. ft. | 3(4)(5) beds | 2.5(3)(3.5)(4) baths | 3(4) cars
Option Plan
76’ wide | 72’ deep | 3194 sq. ft. | 3(4)(5) beds | 2.5(3)(3.5)(4) baths | 3(4) cars
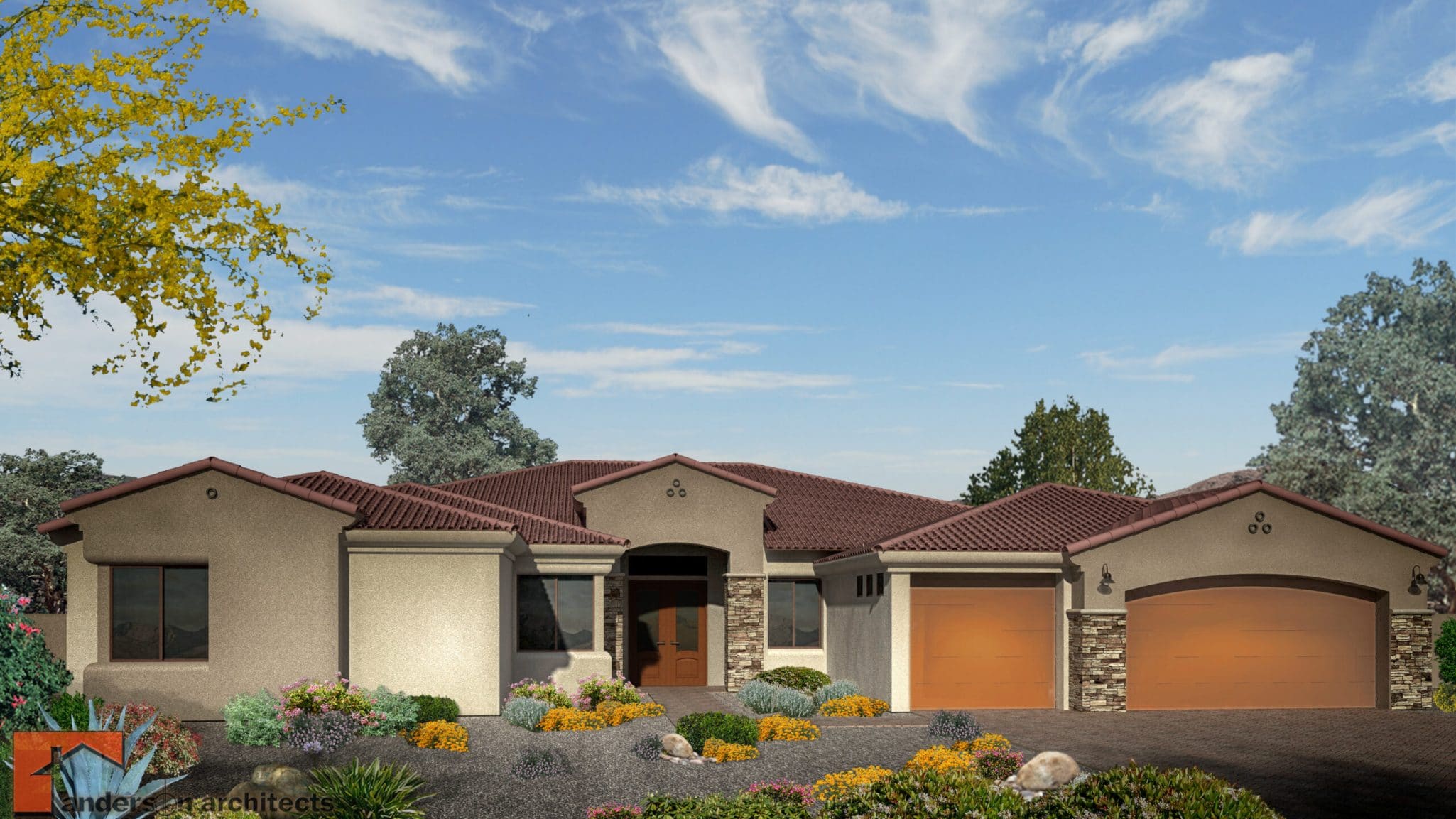
Elevation B
$759,900
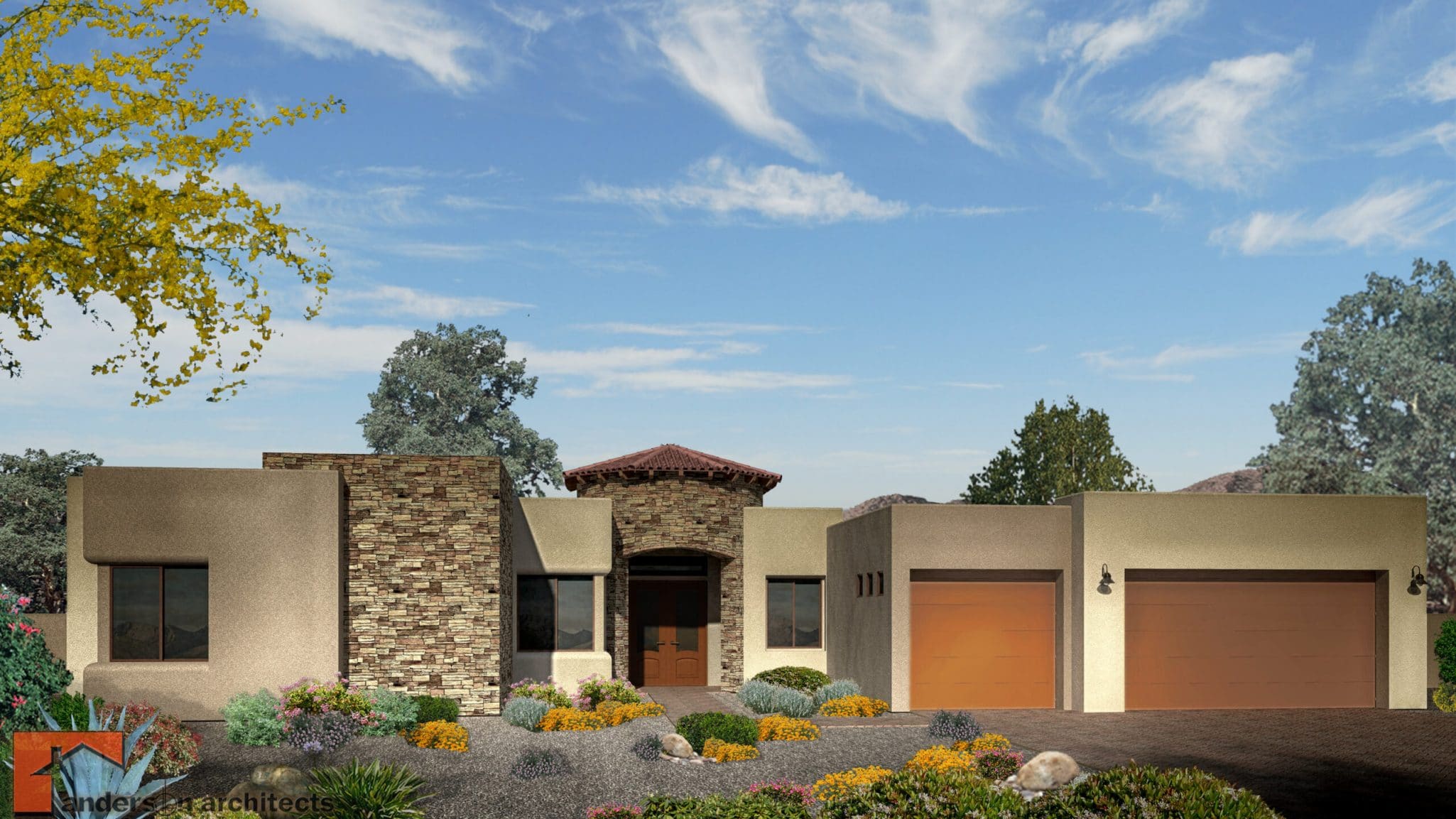
Elevation E
$762,900
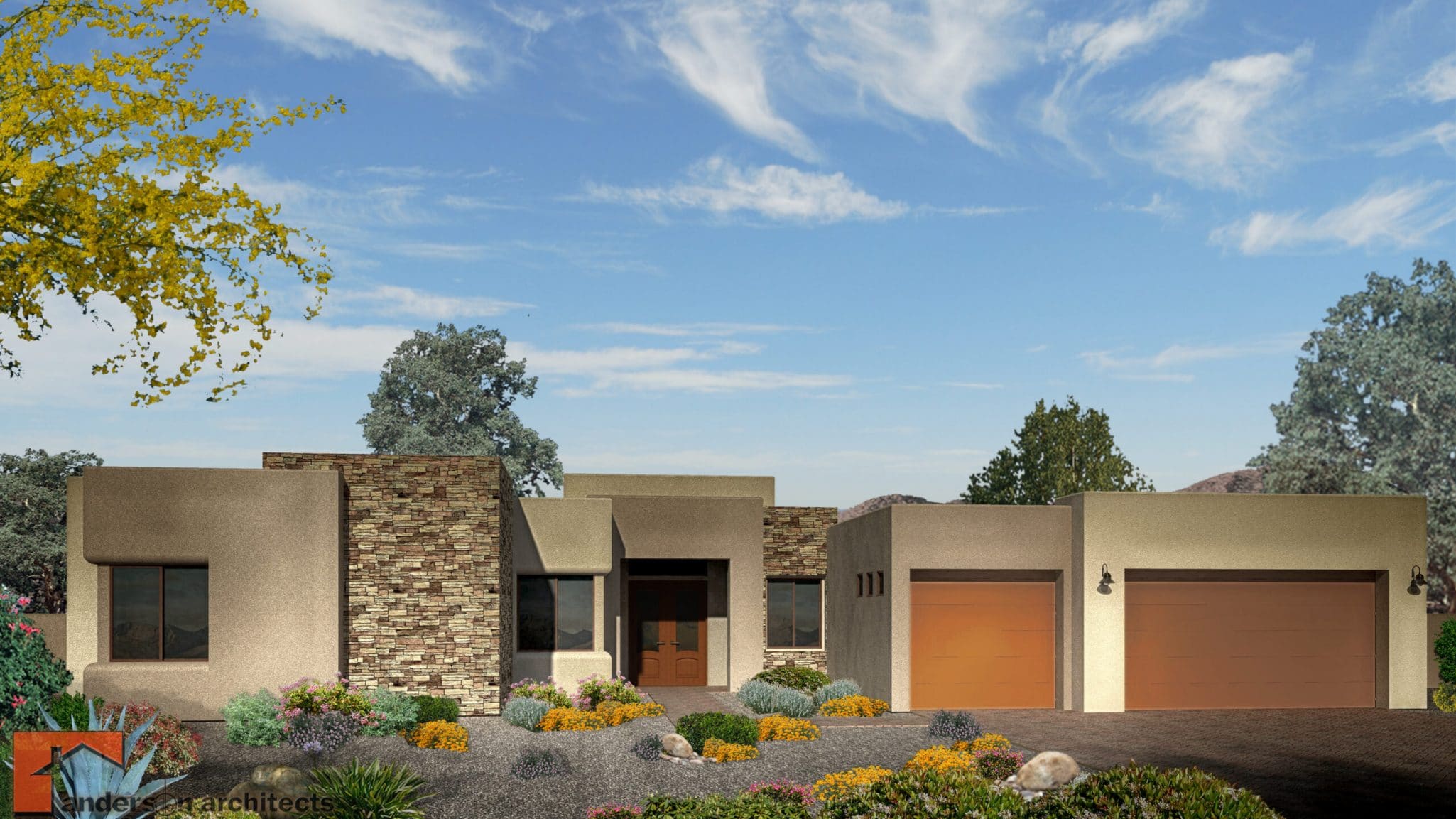
Elevation F
$765,900
