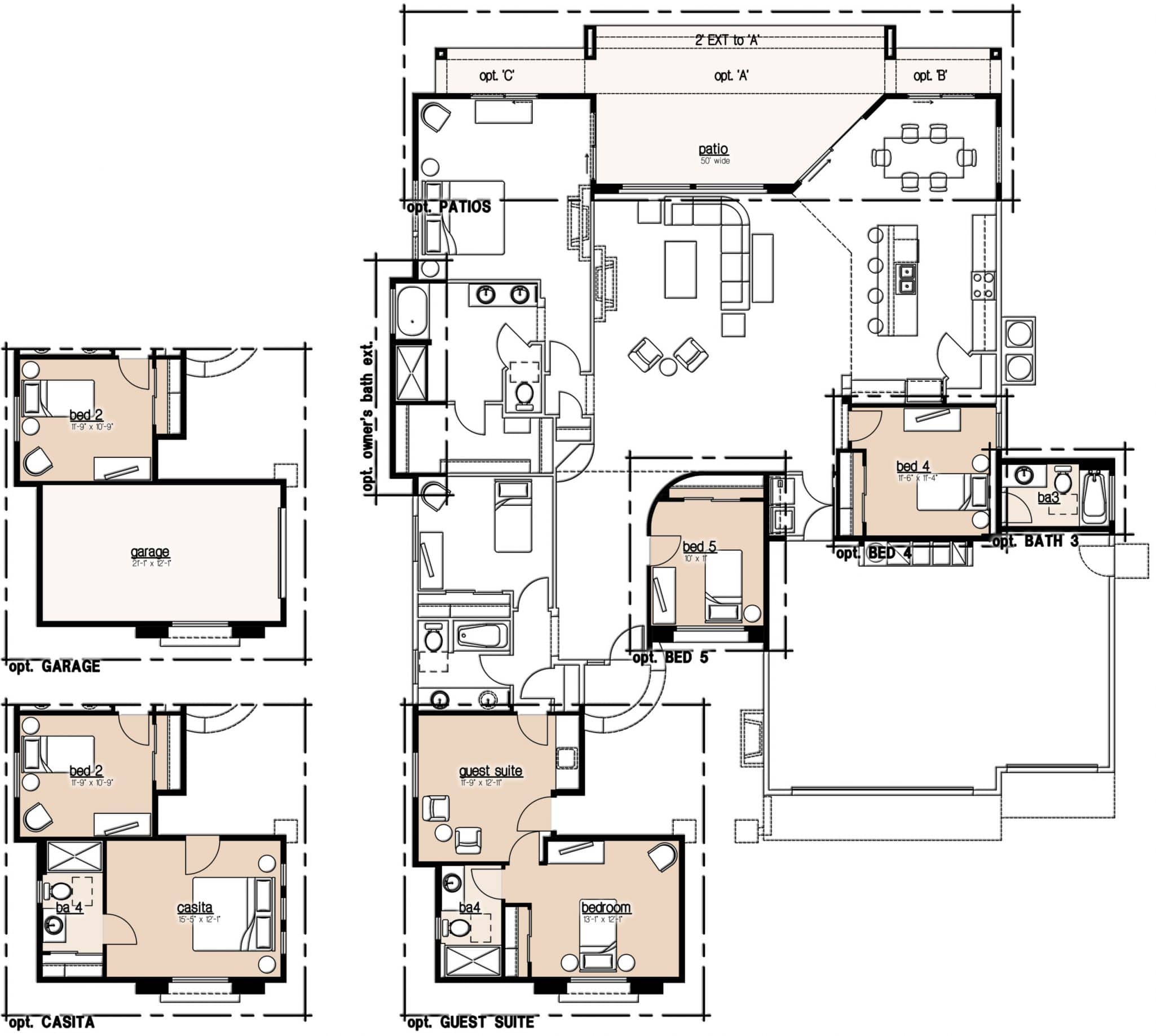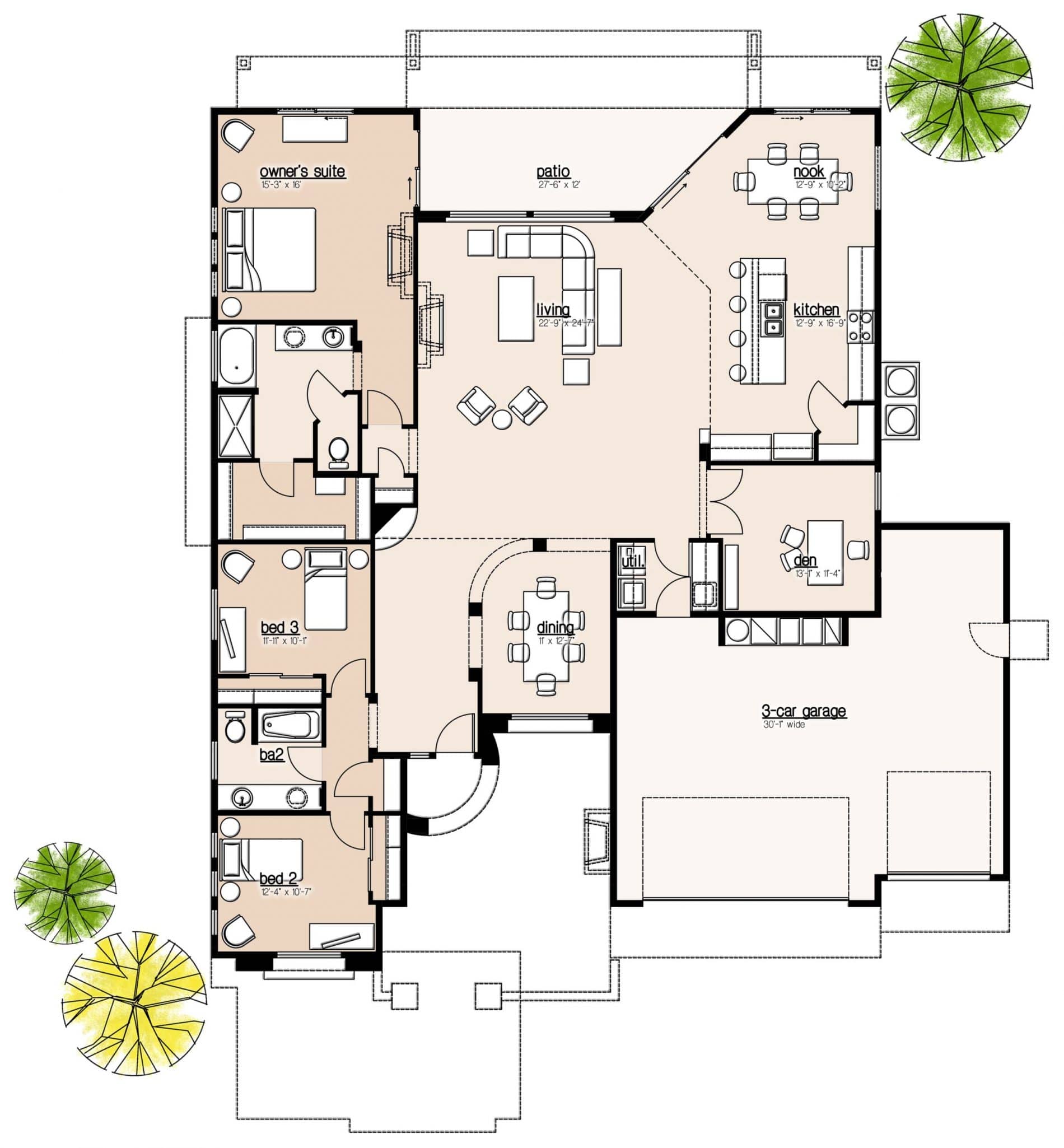ANDRADA RANCH – PHASE II Plan 2439
Single Story, 3+ Bedrooms, 2+ Baths, 3 Car Garage, Family Room, Nook, Den, Dining Room, Optional 4th Car Garage, Optional Luxury Master Bath, Optional 3rd Bathroom, Optional 4th Bedroom ILO Den, Optional 5th Bedroom ILO Dining, Optional Casita w/Full Bath 2,439 Square Feet
Base Plan
52’ wide | 66’ deep | 2439 sq. ft. | 3(4)(5) beds | 2 (3)baths | 3(4) cars
Option Plan
52’ wide | 66’ deep | 2439 sq. ft. | 3(4)(5) beds | 2 (3)baths | 3(4) cars
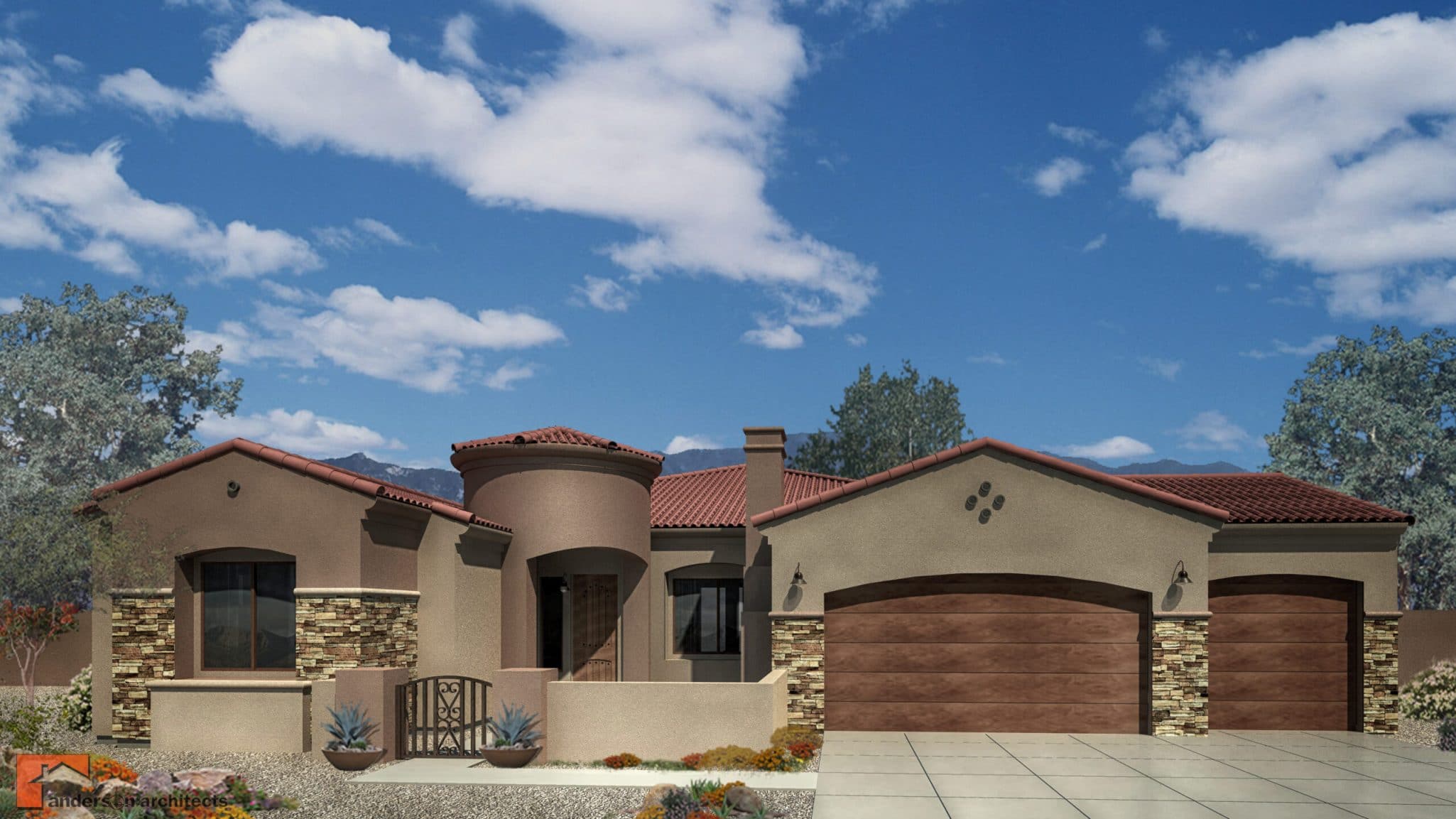
Elevation A
$605,900
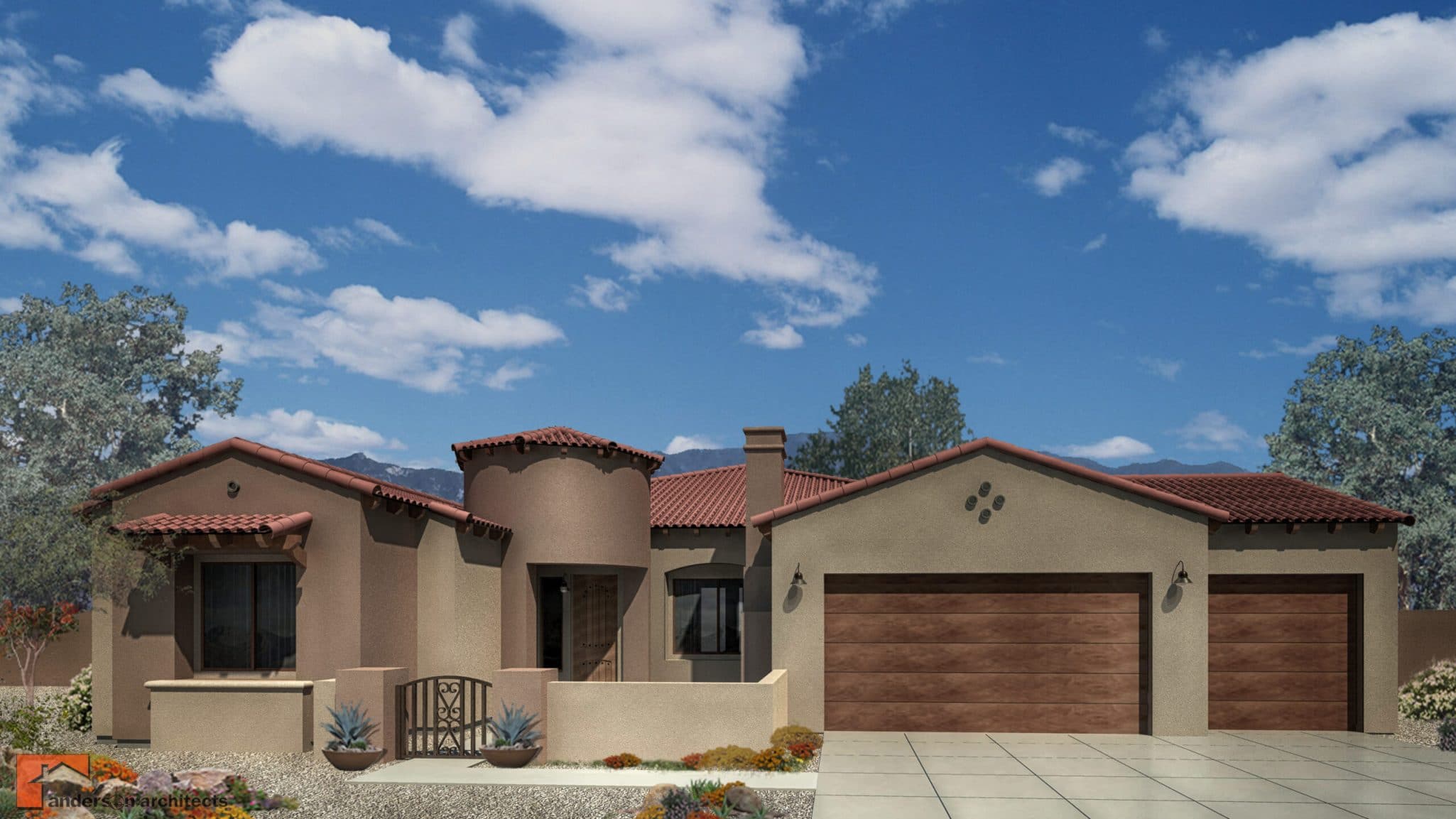
Elevation B
$607,900
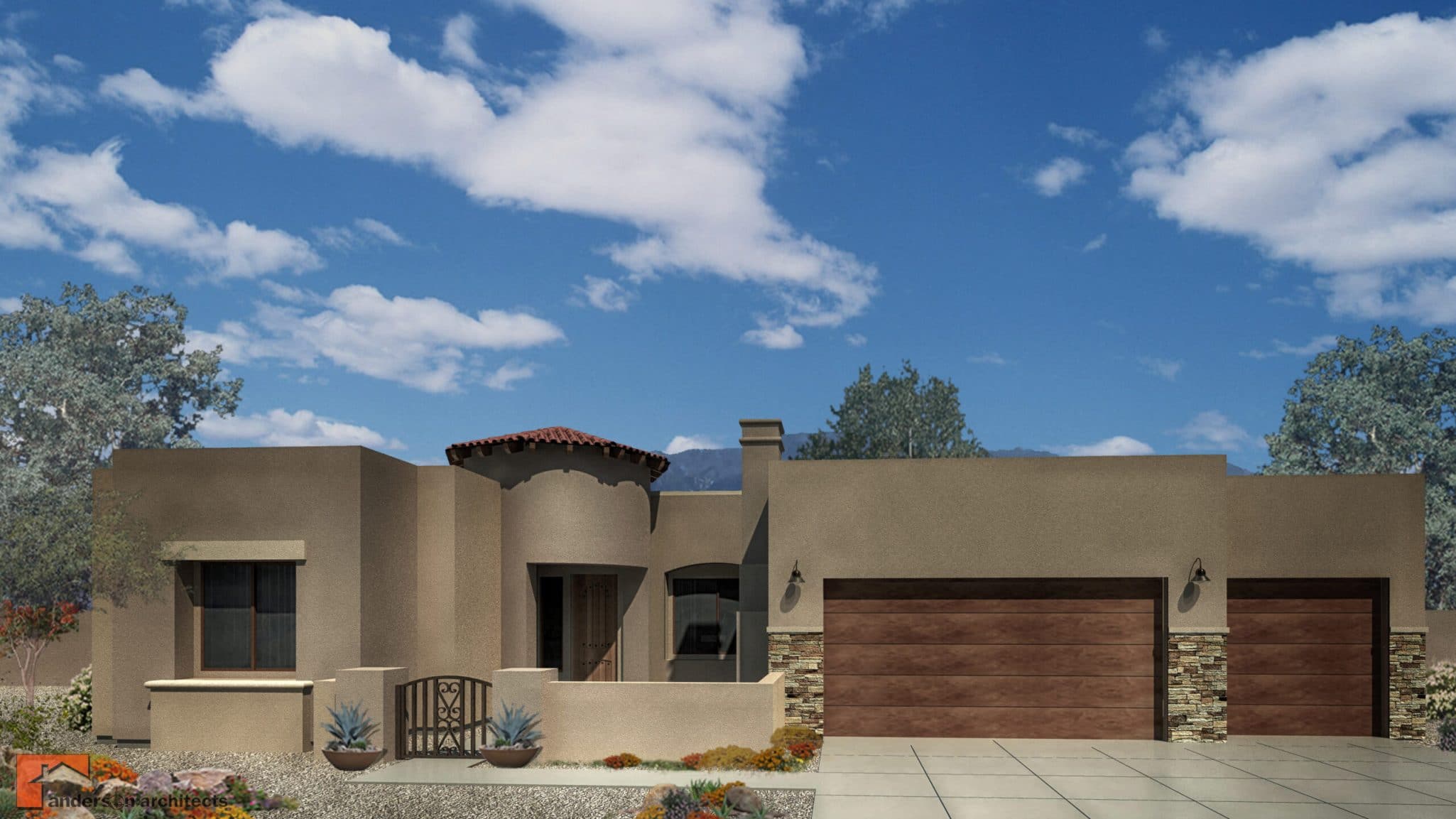
Elevation F
$610,900
